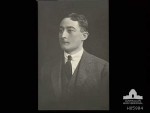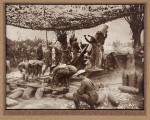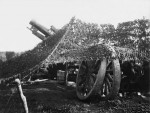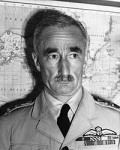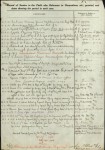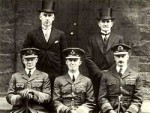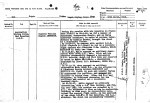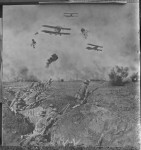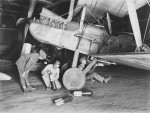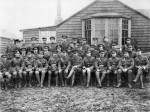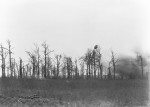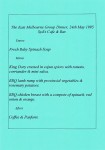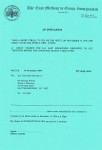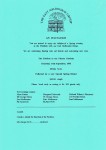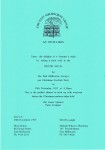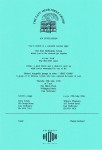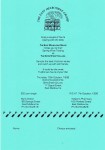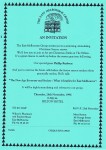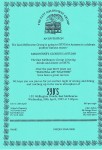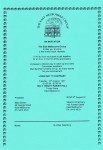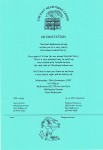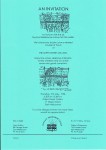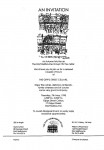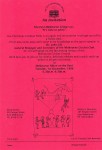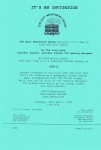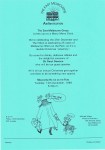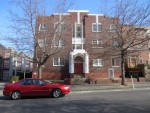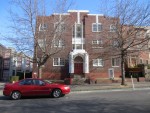Anderson
Air Vice-Marshal William Hopton Anderson, C.B.E, D.F.C., C. de G. (Belgium)
1 x A4 page of typed notes relating to William H. Anderson. Lists his address as 32 [now 20] Jolimont Terrace, Jolimont. Gives a description of the stained glass window in his memory at Holy Trinity Church, East Melbourne.
- 3714 reads
ANDERSON, Edward Handfield
- 6367 reads
ANDERSON, Wilbur Struan
Wilbur Anderson was just one month off 25 years old when he enlisted on 1 March, 1916. He had been educated at South Melbourne College, then Scotch College, East Melbourne, before attaining at Bachelor of Laws at the University of Melbourne. When he enlisted, he was a Barrister at Law at the Supreme Court, Melbourne.
- 6257 reads
ANDERSON, William Hopton
- 8692 reads
Community minded people of East Melbourne
A page of four pen and ink sketches with collective title of 'Community minded people of East Melbourne'. Each sketch shows a small group of people stopped for a casual chat, their common interests clearly defined: the Garden Club, books, children and (possibly) daily life.
- 3160 reads
East Melbourne Group - menu 1995
A menu for a dinner hosted by the East Melbourne Group for its members in May 1995. The function was held at Syd's Restaurant in the space now occupied by Il Duca Restaurant, 132 Wellington Parade, East Melbourne.
- 3130 reads
East Melbourne Group - planning matters
A file of photocopied correspondence relating to various planning matters in which the East Melbourne Group was involved between 1998 and 2000, including:
Bishopscourt, 120 Clarendon Street
Melbourne Planning Scheme - Heritage Review
Yarra Park car parking
East Collingwood Drill Hall
50 Berry Street
- 3395 reads
East Melbourne Group flyers 1994-1999
A collection of 14 flyers printed by the East Melbourne Group as invitations to its members to social functions held from 1994 to 1999. Some illustrated with pen and ink sketches by Patricia Broadbent.
- 3455 reads
East Melbourne, Albert Street 097 - Tunbridge Manor
Colour photo shows a three storey block of interwar flats. The facade is symmetrical. The two top, outer windows are of unusual shape, the sides being angled inwards from about half way up. The central entry with window above leads the eye upward to a stepped parapet, giving a sense of verticality to an otherwise horizontal scheme.
- 2177 reads
East Melbourne, Albert Street 097, Tunbridge Manor
A three storey block of interwar flats. The facade is symmetrical. The two top, outer windows are of unusual shape, the sides being angled inwards from about half way up. The central entry with window above leads the eye upward to a stepped parapet, giving a sense of verticality to an otherwise horizontal scheme.
A weatherboard villa was advertised for purchase and removal in 1919 after which the land remained vacant until 1934 when work commenced on the construction of Tunbridge Manor.

