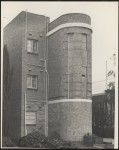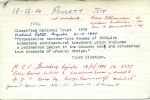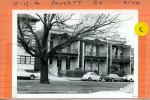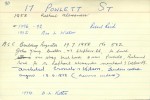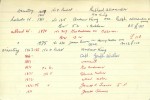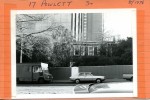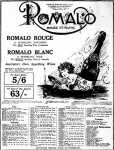Anderson
East Melbourne, George Street 037, Kingscourt
Two blocks of 1930's style flats with strong horizontal and vertical accentuation to the facade. They are interesting for their site planning and inward looking outlook to an extensive central garden. The principal building materials are cream brick with tapestry brick, brown brick and render panels. Windows are steel and timber. Notable features include unpainted decorative brickwork. No.
Index to Building Permit Applications dated 25 Oct 1940. First page of Application dated 18 Nov 1940. Letter from Building Surveyor to owners dated 19 Nov 1944 saying 'buildings not yet completed in accordance with specifications approved by this office in as much as fire hoses and chemical extinguishers have not been installed.
East Melbourne, George Street 055, St. Martins
Number 55 is a three storey building presenting an asymmetrical facade to the street and exhibiting an understated marriage of Modern and Georgian details in salmon coloured brick. The facade is dominated by a facetted entry rising through the full height of the building with quoins and keystone devices realised in decorative brick around the ground floor entry.
This is part of a cluster of apartment buildings including the neighbouring block at No. 53, and the two blocks at Nos. 29 and 37, as well as the apartments behind in Garden Avenue. All were designed by I.G. Anderson bewteen 1938 and 1941. The area must have been a hive of activity. The building is almost a mirror image of its partner, No.
East Melbourne, Hoddle Street 1091, 1093 - Burchett
1093 Hoddle Street is on corner of George Street. Note that one of buildings used to be No.21.
Date ranges 1886-1891. Names mentioned: Thomas Lang, Thomas Lang & Co - Nurserymen, Seed Merchants, Florists of 435 Bourke Street, Mrs Matilda Lang, S Anderson & Son - Builder, John Wood - Architect, W R Brown - Builder (?)
- 3712 reads
East Melbourne, Hotham Street 029
This is an interesting design solution for flats on a narrow site. The street facade is dominated by a half circle stairwell articulated by steel framed vertical windows (with etched glass in horizontal pattern), and two horizontal render bands. Doors to each flat have etched glass panels. [1-Heritage database]
I.G.Anderson built this block of flats for Hugh, Patrick and Frank Ryan, brothers and pastoralists with extensive holdings all over Australia. The brothers teamed up with Anderson again at 29 and 37 George Street, and at two of the blocks which make up the Garden Avenue complex.
East Melbourne, Hotham Street 114, 116, 118, 120 - Burchett
1883. MCC BR: Ray Noble to build for self four 2-storey houses.
1885. First Directory reference: Harold Francis. James Anderson. Oliver McLean. Sarah Higginson.
Note: National Trust citation:'Notable Victorian terrace with orginal interiors'. Classified.
Photo shows No.114 left-hand most terrace.
- 3550 reads
East Melbourne, Powlett Street 010, 012, 014 - Burchett
1886. MCC BR: Peter Baird to build three 2-storey houses for Mr. J.F. Born, Esq. Architect: George Ravenscroft.
First occupants: No.10 Mdme. Ellsasser. No.12 Arthur Anderson. No.14 Mrs. J. Dinwoodie.
1889-90. James F. Born lived at 15 Simpson Street.
1975. Classified National Trust.
1980. National Estate Register.
- 3355 reads
East Melbourne, Powlett Street 017 - Burchett
1858. MCC BR: John Young, builder of 43 Stephen Street, to build 1-storey brick house, 6 rooms, for Mr. Raphael Alexander, merchant of Collins Street. Architect: Crouch and Wilson.
1861. Ralph Alexander - owner. Andrew King and Mrs. - occupiers to 1865.
Occupiers mentioned: 1866: Capt. Joseph Walker. 1869: vacant.
- 4220 reads
East Melbourne, Powlett Street 071
A three storey block of Art Deco apartments built around a pre-existing shop. This is possibly the earliest licensed grocer in East Melbourne. Unfortunately the exterior has been substantially altered, but much of the interior shopfitting remains, including fine timber shelves, leadlights and arched openings. [i-Heritage database]
On 17 October 1874 [Thomas] Boyle notified the Melbourne City Council of his intention to have William Weir, of Clifton Hill build him a two storey house.[1] Three days later Weir advertised for tenders from rubblewallers and bricklayers and by May 1875 Thomas Boyle, now residing at Powlett Street, gave notice that he would apply for a grocer’s licence in those same premises.[2][3]
East Melbourne, Powlett Street 132, 134, 136
A terrace of three two storey houses. All of tuck-pointed brown brick with cast iron balconies. Two of the terraces are now painted. No. 136 has had its front fence removed.
The houses were completed in 1871 by building contractor, Robert Richardson, for himself. He advertised them on completion, 'To LET, three seven-roomed HOUSES in Powlett-street, with bathrooms, balcony back, and front'. They were referred to briefly as Richardson's terrace but since then appear not to have been known as a single entity, but rather by individual names. No.





