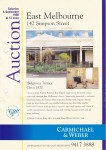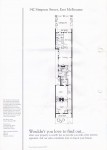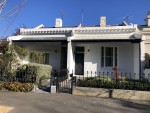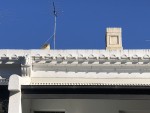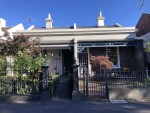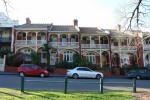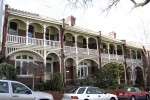Terrace houses
East Melbourne, Simpson Street 167, 169
Two colour photos of 167 and 169 Simpson Street, East Melbourne. The houses have an unusual parapet embellished with a row of small lion masks.
- 628 reads
East Melbourne, Simpson Street 167, 169
A pair of single storey, single fronted cottages. The facades have been modernised, with a window exchanged for french doors in one, and the lace-work trim to the verandah removed in the other. The parapet has an unusual undulating form, with small masks placed in each dip. The chimneys too, are of unusual form. The caps may have been replaced.
These two houses, were built by Walter Fortune for Paul Francis Costelloe, real estate agent, in 1871. Costelloe, himself, advertised:
East Melbourne, Simpson Street 171, 173
A pair of single fronted, single storey cottages. No 171 has been painted but appears to have retained its original iron frieze. The fence is also original with iron pickets and impressive gate posts relative to the size of the house. No 173 has retained its original, unpainted brickwork but has modern frieze and fence.
These two houses were built in 1870 by James Harper for John Dillon Armstrong, carpenter, cabinet maker and lastly, gentleman. They were known as David’s Cottages, named for John Armstrong’s son.
East Melbourne, Vale Street 14, 16, 18, 20
A group of four tuck pointed red brick dwellings with a single yellow brick string course and pebble dash dressings. The substantial two storey verandahs are of timber and terracotta tiles to the roof. This terrace is an important example of the use of red brick and timber in a deviation of the Queen Anne style. [i-Heritage database]
These four houses were designed in 1904 by Ussher and Kemp and built by Joseph Hollow for John Foster Paterson, painter and decorator, merchant. Ussher and Kemp are considered now to be the pre-eminent architects of the Queen Anne or Federation style.
East Melbourne, Vale Street 26, 28
These buildings are contributory to the predominant use of red brick and terracotta tiles in this street. They are an adaptation of a rather suburban style to terrace house building. The design of each is deliberately varied so that the buildings appear as one whole. A successful use of the corner location to emphasise the turret and bay window. [i-Heritage database]
These two houses were built in 1910 by R J Wilson of Ormond Road, Moonee Ponds for Henry Fowler Ransford, customs agent. Henry Ransford never lived in either house but his two sons, Vernon Seymour Ransford and Clive Ainslie Ransford lived in the corner house, No 28, until about 1919. They called this house Chandos.
East Melbourne, Victoria Parade, c.1905
Postcard, BP Series, colour print. The reverse is divided into a space for a message and a space for the address. This format first appeared in Australia in 1905.
- 1385 reads

