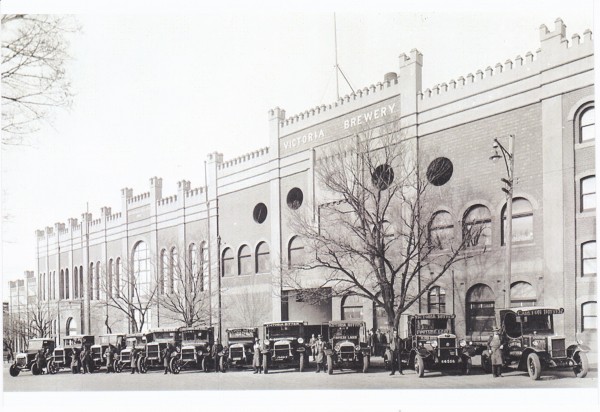Victoria Brewery c.1920
- first
- ‹ previous
- 2319 of 2409
- next ›
- last
Black and white photo (new print) showing the Victoria Parade facade of the Victoria Brewery. An extensive fleet of delivery trucks is lined up in front of the building.
To the extreme left of the photo is a section of the building which is lower in height than the rest. This was designed by architect William Pitt in 1895 and completed in 1896. It was the first section of the brewery to be re-developed, replacing Thomas Aitken's earlier brewery on the site. It was built to cater for the growing demand for lager over ale. It was originally five bays wide, but later alterations have added extra height to two bays spoiling the symmetry of the original design.
The next section was designed in 1908 by Sydney Smith and Ogg for Carlton and United Breweries which had acquired the brewery in 1907. It and subsequent additions followed the red brick and castellated theme started by William Pitt.
Purchased eBay

