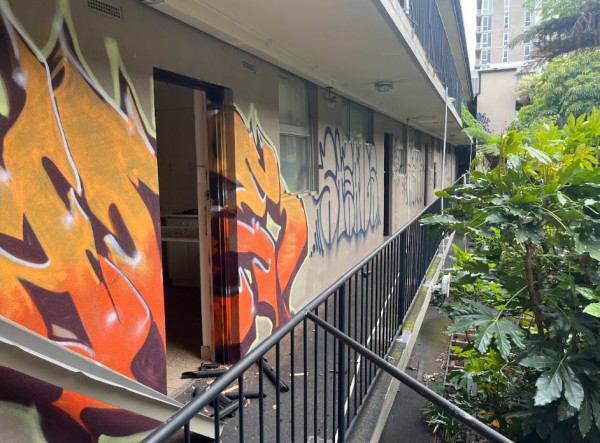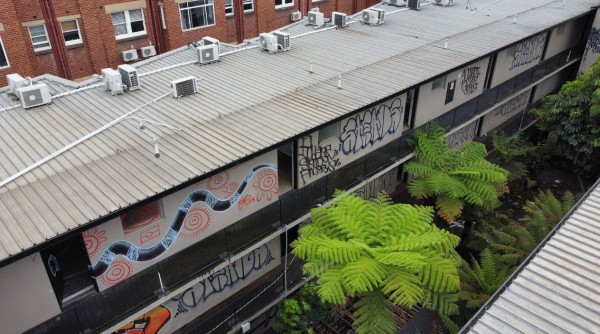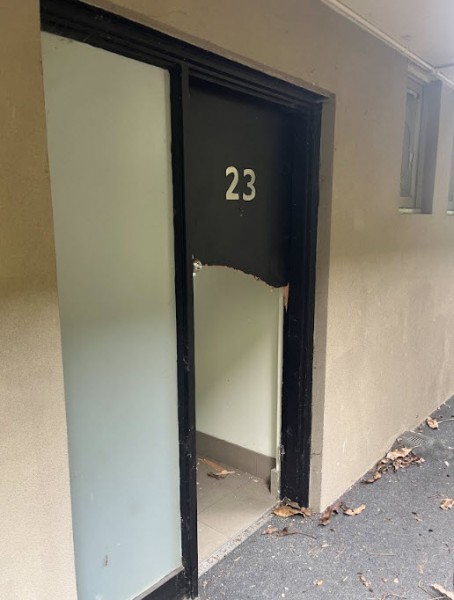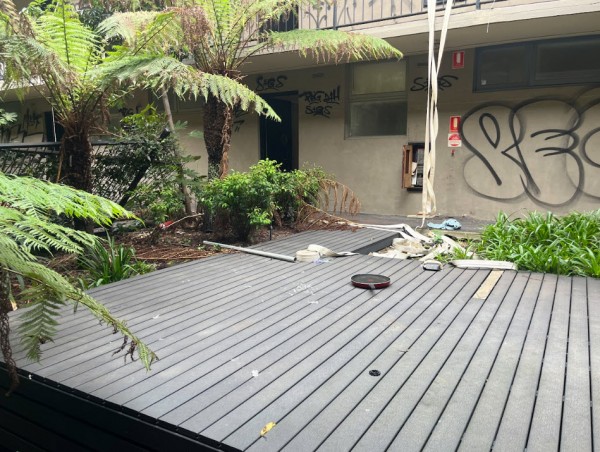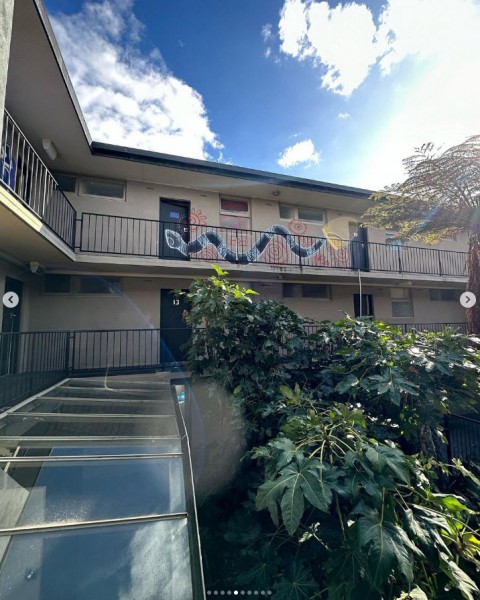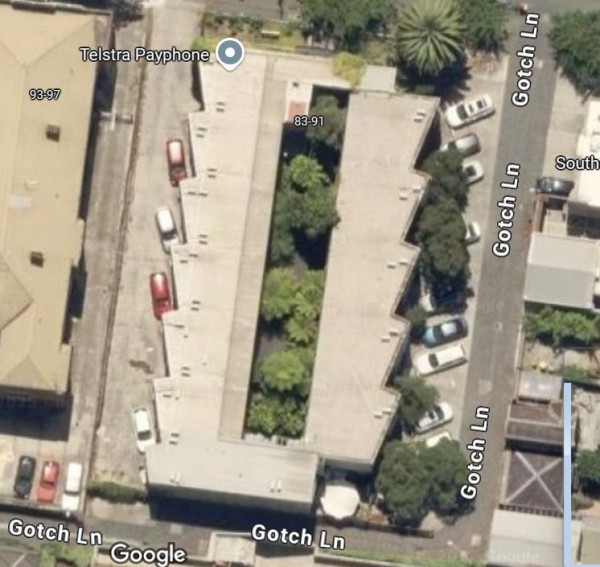East Melbourne, Albert Street 083, Albert Heights
- first
- ‹ previous
- 2359 of 2409
- next ›
- last
A series of photos showing the building at 83 Albert Street, East Melbourne from the internal courtyard. A screenshot from Google maps is also included to illustrate the unusual layout of the building.
The building was constructed in 1962 as 14 apartments. In the 1980s it was converted to short-term serviced apartments. A swimming pool was added in the courtyard space. After the business failed decking was put over the pool.
In 2022 a permit was granted for its demolition and replacement with a four-storey building of 14 apartments. It is currently listed for sale and its condition is deteriorating rapidly.
The layout is inventive with the east and west walls puncuated with fin-like projections which allow for north facing windows to each of the apartments. There is space for car parking, and the inner courtyard allows for light and private greenery, as well as access via open air walkways.
Michael Lofts, the photographer and donor, used to stay at Albert Heights in its heyday and found it a delightful spot. He was upset to find the building in its present condition and took the photos in an effort to arouse the Council interest.

