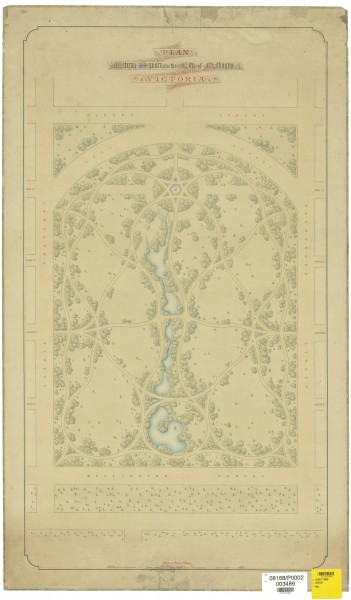1857 Design for Fitzroy Square by E L Bateman
- first
- ‹ previous
- 2065 of 2409
- next ›
- last
A plan showing the proposed design for the laying out of the Fitzroy Gardens by Edward La Trobe Bateman. The plan was commissioned by the City of Melbourne. The Age of 1 Jun 1858 reported on a Council meeting the previous day in which it was agreed, after some debate, to pay Bateman £100 for his work, which also included a plan for the Carlton Gardens. Thus the plan can be dated with some accuracy as 1857-58. The plan is reproduced in Civilizing the City by Georgina Whitehead (1997) where it is given the date of 1857.
It is a highly decorative work and depicts what appears to be a park-like scheme of large stands of trees and sweeping lawns, with no provision for lower growing shrubberies or flower-beds. The gully that runs through the centre of the land is transformed into a series of ornamental lakes with a fountain at each end. Pathways meander in graceful curves throughout in contrast to Clement Hodgkinson’s eventual, more practical design.
The original map is in the collection of the Public Records Office of Victoria, in its Historic Plan Collection. Surveyor-general's department: VPRS 8168/P5 Item MELBRL, record R8
Search term: MELBRL 8: FITZROY GARDENS

