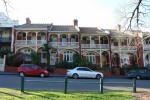Ussher and Kemp
East Melbourne, Vale Street 14, 16, 18, 20
Description:
A group of four tuck pointed red brick dwellings with a single yellow brick string course and pebble dash dressings. The substantial two storey verandahs are of timber and terracotta tiles to the roof. This terrace is an important example of the use of red brick and timber in a deviation of the Queen Anne style. [i-Heritage database]
History:
These four houses were designed in 1904 by Ussher and Kemp and built by Joseph Hollow for John Foster Paterson, painter and decorator, merchant. Ussher and Kemp are considered now to be the pre-eminent architects of the Queen Anne or Federation style.

