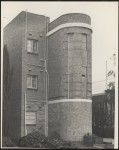Butt
East Melbourne, George Street 037, Kingscourt
Two blocks of 1930's style flats with strong horizontal and vertical accentuation to the facade. They are interesting for their site planning and inward looking outlook to an extensive central garden. The principal building materials are cream brick with tapestry brick, brown brick and render panels. Windows are steel and timber. Notable features include unpainted decorative brickwork. No.
Index to Building Permit Applications dated 25 Oct 1940. First page of Application dated 18 Nov 1940. Letter from Building Surveyor to owners dated 19 Nov 1944 saying 'buildings not yet completed in accordance with specifications approved by this office in as much as fire hoses and chemical extinguishers have not been installed.
East Melbourne, Hotham Street 029
This is an interesting design solution for flats on a narrow site. The street facade is dominated by a half circle stairwell articulated by steel framed vertical windows (with etched glass in horizontal pattern), and two horizontal render bands. Doors to each flat have etched glass panels. [1-Heritage database]
I.G.Anderson built this block of flats for Hugh, Patrick and Frank Ryan, brothers and pastoralists with extensive holdings all over Australia. The brothers teamed up with Anderson again at 29 and 37 George Street, and at two of the blocks which make up the Garden Avenue complex.
East Melbourne, Simpson Street 054, 056, Liege Apartments
Notable features include unpainted decorative brickwork. A three storey block of flats incorporating a number of understated Moderne details into an inexpensive and otherwise generic design.
I.G. Anderson was commissioned to build this block of apartments by Liege Investments Pty Ltd, a company which had applied for registration less than a week before the building application was lodged on 12 August 1940. This was the same day the building application was lodged for 29 Hotham Street, also by Anderson.

