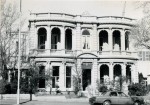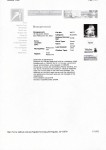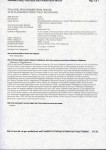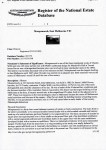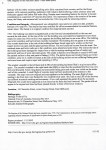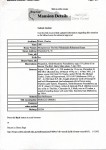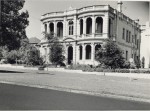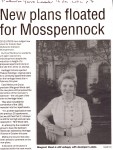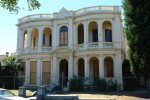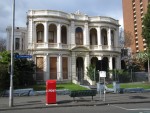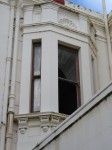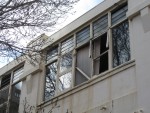Philadelphia Robertson House
East Melbourne, Clarendon Street 036, Mosspennoch
A two-storey, double fronted Italianate mansion of render on brick construction. The front facade comprises a solid arcaded verandah and balcony made up of a central entrance pavilion flanked by two gently projecting bows. There is a balustrade at balcony level and a balustraded parapet.
Mosspennock was built in 1881 for James Liddell Purves, Q.C. and was designed by Charles Webb. It is unusual for the curved glass in its front bow windows. Inside is a noteworthy library initially thought to be original to the building but later determined to have been removed from another house and installed later, possisbly in the 1930s.
- 2 comments
- 40041 reads
East Melbourne, Clarendon Street 036, Mosspennoch
Statements of Significance from National Trust, Heritage Victoria, National Estate and Melbourne Mansions database printout.
- 4877 reads
East Melbourne, Clarendon Street 36, Mosspennoch - 1952c
Photograph of "Mosspennoch" taken about 1955. at this time the building was also called "Philadelphia Robertson House"
It is described as a double storey Italianate mansion on the corner of Clarendon and George Street with arcuated verandahs with engaged pillars, balustrade at upper verandah and at roof, pediment over entrance and at parapet.
Architect Charles Webb.
- 4788 reads
East Melbourne, Mosspennoch, redevelopment proposal
Newspaper clippings about the fight by the East Melbourne Group under the presidency of Margaret Wood, to save Mosspennoch's ballroom from demolition. Photos.
- 6279 reads
Mosspennoch, Vandalism and Neglect, 2012
This grand mansion on Clarendon Street has been unoccupied and crumbling for many years. In 2011 it was occupied by homeless people resulting in a fire and some internal and external damage. It is now boarded up and surrounded by security fencing. There has been no action on the part of the owners to repair or restore the building.
- 4745 reads
Mosspennoch, Vandalism and Neglect, 2015
This grand mansion on Clarendon Street has been unoccupied and crumbling for many years. In 2011 it was occupied by homeless people resulting in a fire and some internal and external damage. It is now boarded up and surrounded by security fencing. There has been no action on the part of the owners to repair or restore the building.
- 3885 reads

