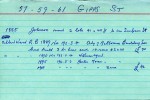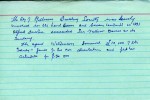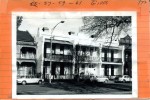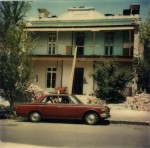Moran
East Melbourne, George Street 032, Bradoc House
A block of eighteen flats. Built of brick with a Tudor-Byzantine exterior, with Spanish influence. Decorative brickwork and painted incised render. Art deco interiors
From construction in the 1930s until late 1989 privately owned rental investment residential flats. Nine one bedroom flats; three two bedroom flats; six bed-sitters. Also tower, at that time for communal use. Whole property of eighteen apartments auctioned individually in late 1989, as a company share property - Arbe Questa Nominees. The tower is now privately owned as part of Apt. 18.
East Melbourne, Gipps Street 057, 059, 061 - Burchett
Built in 1885 by the City of Melbourne Building Sociaty 3 brick houses each of 10 rooms. Owned 1890 - 57 by Wilkinson, agent for the City of Melbourne Building Society, 59 by Martin Moran, 61 by Martin Moran.
- 3283 reads
East Melbourne, Gipps Street 181
Two storey red brick dwelling with terracotta tile roof, leadlight windows and verandah with double ionic columns. There is a clinker brick soldier course , interesting reinforced concrete and wrought iron fence. [City of Melbourne i-Heritage database]
Building work valued at £2,000. Described as ‘attic villa’. Brickwork of ‘Barkly’ bricks. Attic walls to be lined to a height of 3ft. with 3ply Pacific Mahogany. Other woods used: Pacific Maple, Hoop Pine, Jarrah, Oregon. Red gum stumps. Flooring of Baltic White, ‘Dindi’ hardwood.
East Melbourne, Hotham Street 099, Halloween
Symmetrical, two storey, double fronted house with replacement verandah and balcony
In a Notice of Intent to Build dated 14 March, 1854 George Robinson gave notice of his intention to have builder, Thomas Crawson, erect a three room iron cottage. Robinson gave his address as Clarence Cottage, Fitzroy (Hotham) Street, and in the 1854 Rate Books a four room brick cottage appears under his name. This would indicate that the brick cottage pre-dates the iron one.




