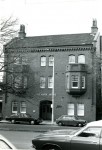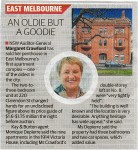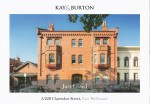Victoria House
East Melbourne, Clarendon Street 220
Newspaper clipping reporting on sale of apartment 8, 220 Clarendon Street, East Melbourne.
The vendor was Margaret Crawford, NSW Auditor-General.
- 2675 reads
East Melbourne, Clarendon Street 220
Auction brochure for auction of Apartment 3, 220 Clarendon Street, East Melbourne scheduled for 17 June 2017. Colour photos.
- 2656 reads
East Melbourne, Clarendon Street 220, Victoria House
The building is a modern derivation of the Tudor style. It possesses an arcaded corbel table at the parapet, tall grouped chimney stacks on a common shaft, two symmetrically placed oriel windows; and grouped windows, utilising the pointed arch. The side elevations are gabled, with deep central recesses atop, allowing expression of the two chimney shafts.
Philip Hudson, A.R.V.I.A, Stalbbridge Chambers, 443 Chancery lane, Melbourne also designed the Shrine of Remembrance, St. Kilda Road, called tenders for residential flats cf. Notice of Intent to build which says three storey brick dwelling. In 1915 the flats were described simply as, 'four, five roomed, private - bathroom, kitchen, self-contained'.
Muriel Ismay Smith - a remarkable life
The eventful, rags to riches life story of Muriel Ismay Smith who lived at Victoria House, 220 Clarendon Street between 1954 and 1988 when she died. The author is her grandson, Paul Lawrie. Includes photos.
- 1995 reads




