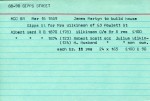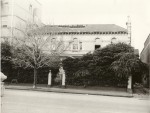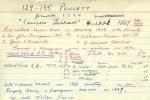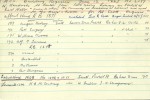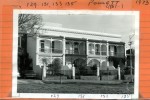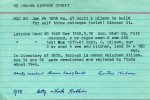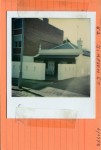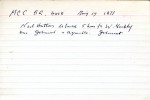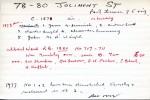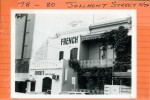Scott
East Melbourne, Gipps Street 154, Stokesay
Large double fronted, two storey house. Described in 1918 as having "10 rooms 2 bathrooms, 2 maid’s rooms, laundry, large brick motor garage, stabling, man’s room, &c electric light throughout."
The house was built for John Webster in 1869 and designed by architects Reed & Barnes, who designed a number of houses in East Melbourne. Nancy Adams, in her book, Family Fresco,claims the house was once owned by her father, Sir Edward Mitchell, K.C., who named it Stokesay after Stokesay Vicarage in Shropshire where he used to spend university vacations and where the vicar coached him.
East Melbourne, Hoddle Street 1157
This is an early two storey brick and render shop with a dwelling to the upper floor. The upper floor windows have tuckpointed segmental arches and double hung sashes. The original structure probably had a single storey verandah. [City of Melbourne i-Heritage database]
No 1157 Hoddle Street was built for Thomas Davis, or Davies, in 1872 by Trinnick & Timmins of 48 Peel Street, Hotham (North Melbourne). Sharing the home with Thomas was his mother, Hannah, and his sister, Emma.
East Melbourne, Powlett Street 129, 131, 133, 135 - Burchett
1867. MCC BR: W. Murdoch to build four 2-storey houses for Mr. R.A. Scott. Architects: Geo. R. Cox.
1868. Scott - owner. Tenants: H.B. McCartney, vacant, W. Baillee ?, J.N. Strongman.
1869. Tenants: Gregory, Bailey, Strongman.
1870. R. Scott - owner. Tenants: R. Johnson, R. Gregory, W. Bailey, G.? Tonzell.
- 4530 reads
East Melbourne, Powlett Street 129,131,133,135, Lawson Terrace
A terrace of four two storey houses. The balconies have cast iron balustrades and friezes but posts are of turned timber and timber arches sit below the friezes.
This terrace of four houses was built for R Scott, Esq. The architect was Geo R Cox who advertised for tenders on 13 May 1867. The builder selected was W Murdoch. On 14 Oct 1867 R Scott advertised ‘HOUSES in Lawson terrace, Powlett-street, near Grey-street, seven rooms, kitchen, bath, washhouse, every convenience’.
East Melbourne, Simpson Street 052, 054, 056 - Burchett
1859. MCC BR: Scott and Wilson to build for self 3 brick cottages.
1860. Occupants listed: Bishop, Fitt, Hordred.
1861. Robt. G. Wilson owner of 3 brick cottages, each 4 rooms and kitchen.
1875. Terrace listed in Directory as 'Holyrood Villas'.
1940. Nos. 54 and 56 were demolished and replaced by flats.
1978. Names mentioned: Betty and Keith Mathies.
- 3503 reads
East Melbourne, Simpson Street 52, 54, 56 Holyrood Villas
Originally three matching houses, each single story and double fronted with concave verandah roof and unusual decoration to window and door architraves. Steeply pitched tile roof and stables at the rear. Nos 54 and 56 have been demolished and replaced with apartment buildings c.1940. No 52 has been rendered. [i-heritage]
The houses were built in 1859 for Thomas Hood Scott and Robert Garrick Wilson who were in partnership as grocers with premises in Gertrude Street on the corner of George Street, Fitzroy (then Collingwood). Wilson briefly lived at 1 Holyrood Villas, 52 Simpson Street, before advertising his furniture, horse, buggy and harness for sale in 1861.
East Melbourne, Wellington Parade 118, Rolyat
Large two storey house, currently used for a medical clinic.
The original house built for W.T. Trollope, solicitor, was single storey. The Rate Books up until 1867 give his name as the owner and occupier, and then the owner becomes T.W. Trollope, also a solicitor, until 1881. During the latter's ownership the house was rented out. It would appear that the two owners were in fact one and the same. Other members of W.T.
Jolimont, Jolimont Street 078, 080
'Park Terrace' consisted of 5 houses originally.
1871. MCC BR: Neil Hutton to build 5 houses for W. Murphy, corner Agnes Street.
1873. Occupants: James A. Devenish, Andrew Scott, Charles Bright, Alexander Cumming, John McA Wright.
1880. Wm. Murphy - owner. Each brick and 7 rooms. Occupiers - Mrs. Thompson, Miss Barlow, G.H. Fisher, S. Black, H. Keffel.
- 4298 reads

