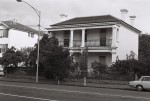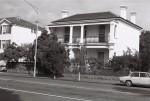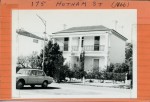Hotham House
East Melbourne, Hotham Street 175
Two similar photos show house at 175 Hotham Street, East Melbourne known as Hotham House. It is a symmetrical house with balconies supported by a pair of centrally placed columns of the Tuscan Order.
- 2216 reads
East Melbourne, Hotham Street 175 - Burchett
1866. MCC BR: P.J. Reid to build 12 room house for Mr. Occleston. Architect: Edward Poulton.
1868-78. Thomas Joseph Occleston - owner/occupier. Was a cork merchant of 8 1/2 Little Collins Street.
1891-1903. Name mentioned: Ormond.
1904-08. Barnet Glass (1908 was first reference to 'Hotham House').
1915-30. Ms. Alice Shepherd MM.
1935-74. Frederick Pemberton.
- 3761 reads
East Melbourne, Hotham Street 175, Hotham House
The roof is hipped with pendant brackets to the eaves line. The chimneys are cement clad and corniced. All openings are square-headed, and architraved; there being a central doorway and toplight at each level. Note: there is an entrance hall at the verandah level. The verandah has columns of the Tuscan Order, superimposed - one over the other - on either side of the entrance.
Hotham House was built in 1866-67 for Thomas Joseph Occleston by P. Reid and designed by Edward Poulton.




