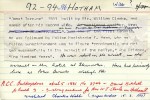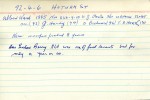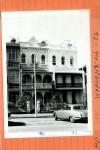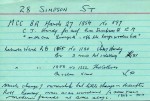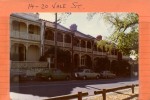Hardy
East Melbourne, Gipps Street 083
Federation style double-fronted villa with terracotta tile roof and timber verandah.
According to Winston Burchett’s Index to the City of Melbourne’s Notices of Intentions to Build 83 Gipps Street was built 1909-10 for John Loughnan by John Timmins to the design of architects, Crook and Richardson.
East Melbourne, Gipps Street 181
Two storey red brick dwelling with terracotta tile roof, leadlight windows and verandah with double ionic columns. There is a clinker brick soldier course , interesting reinforced concrete and wrought iron fence. [City of Melbourne i-Heritage database]
Building work valued at £2,000. Described as ‘attic villa’. Brickwork of ‘Barkly’ bricks. Attic walls to be lined to a height of 3ft. with 3ply Pacific Mahogany. Other woods used: Pacific Maple, Hoop Pine, Jarrah, Oregon. Red gum stumps. Flooring of Baltic White, ‘Dindi’ hardwood.
East Melbourne, Hotham Street 092, 094, 096 - Burchett
1881. David Mitchell to build three 3-storey residences for Hon. W.J. Clarke (later 'Sir'), who named 'Janet Terrace' after his second wife. Architect: Charles Webb.
1885. W.J. Clarke - owner 3 houses. Occupiers: No.92 J. Hardy. No.94 O. Bichner. No.96 F.A. Hare - Police Magistrate - see index card for more details. He occupied for about 8 years.
- 3586 reads
East Melbourne, Simpson Street 028
Double fronted, single storey house of rendered brick. The facade has been stripped bare, possibly as a result of the modernisation movement that swept Melbourne in the lead up to the 1956 Olympic Games. The verandah and front fence have been removed. Any decorative treatment along the parapet line or around the door and wall openings has also been removed.
28 Simpson Street, for a period known as Hobartville, was built in 1854 by Charles James Hardy for himself. Hardy and his wife, Mercy, and baby son, arrived in Port Phillip on 15 Jan 1849 aboard the Duchess of Northumberland as assisted immigrants. At the time Hardy described himself as a bricklayer.
East Melbourne, Simpson Street 028 - Burchett
1854. MCC BR: C.J. Hardy a house for self, on the corner of George Street, opposite the large wooden house.
1855. Chas. Hardy. Brick house, 3 rooms, kitchen and stabling.
1858. Thos. Colliver. Brick and stone, 5 rooms.
1868 - 1870's. Robt. Ramsey - owner as an investment for some years.
Modern facade added at some stage.
- 3190 reads
East Melbourne, Vale Street 014, 016, 018, 020 - Burchett
1904. MCC BR: J. Hollow for J.F. Patterson 4 houses.
1906. First occupiers: No.14 Herbert Hardy. No.16 Brinley Evans. No.18 Mrs. A.F. Haydon. No.20 Chas. A. Parsons.
[In the photograph the subject houses are the middle four from right to left. The far right house is number 12 (not covered by Burchett) and the far left house is number 22.]
- 3219 reads

