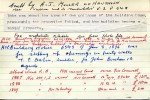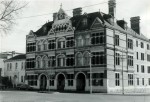Muller
East Melbourne, Hotham Street 072, 074, 076 - Burchett
1886. Vacant land. Owner: Miss Cornwall.
1886. MCC BR: A.J. Muller of Hawthorn to build terrace of three 3 and 4-story houses, corner Simpson Street. Messrs. Tappin, Gilbert and Dennehy - architects.
1887-89. Owner - Miss Cornwall. 1889 occupier mentioned: Miss McCartney.
1888. Described in the 'Building and Eng'g Journal' as 'Royal East Melbourne Coffee Palace'.
- 3974 reads
East Melbourne, Hotham Street 072, 074, 076, Queen Bess Row
Three four storey houses of red brick with sandstone dressings built in the Queen Anne Revival style. Elaborate facade details (for further, see Australian Heritage Place Inventory, website below).
The land on which Queen Bess Row was built was bought in the original land sales of 1853 by WJT Clarke. In 1895 his son, Joseph Clarke (brother of Sir William Clarke, bart. of Cliveden), is listed as the owner. He died the same year and the property was held by the Clarke Trustees.
East Melbourne, Victoria Parade 154, 156, 158, 160
A wide freestanding Victorian Villa of substantial proportions. It incorporates bracketed eaves, with returns under a gently pitched hipped roof over a sober facade composed symmetrically around a generously proportioned entrance doorway. A substantial fence and gracious steps lead to the building.
This impressive house was designed in 1882 by Alfred Friedrich (Fritz) Kursteiner for Dr Alexander Buttner and completed in 1883. The builder was William Muller.
East Melbourne, Victoria Parade 160 - Burchett
Originally No.439. Part of Eye and Ear Hospital.
1882. MCC BR: William Muller for Dr. Alexander Buttner, a 2-storey residence. Kursteiner - architect.
1883. MCC Records mention: Buttner. Brick, unfinished 16 rooms. Directory records mention Buttner to 1915.
1974. Recorded by National Trust. For citation see index card and N.T. F.N.3596. Folio File.
- 3517 reads







