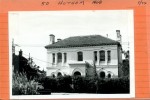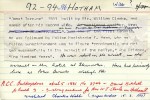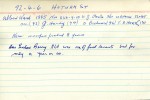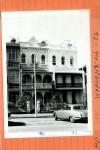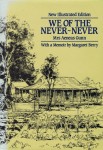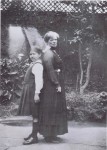Berry
East Melbourne, George Street 182, 184, 186
Three three storey terrace houses of rendered brick. No. 182 retains a timber verandah and balcony at ground and first floor level. Its design and construction are unique. The verandahs and balconies have been removed from Nos. 184 and 186, however No. 184 is currently undergoing restoration and its verandah and balcony will be replaced.
The houses were designed by Joseph Reed who was probably the best known and most prolific architect in nineteenth century Melbourne.
East Melbourne, Gipps Street 017, Gipps Street Cellars
A double fronted shop with residence above. The shop front has been modernised with plate glass windows each side of the central door. There is a modern awning which may have replaced a cast iron verandah. Above there are three arched windows framed by pilasters at each end of the facade. The facade here is painted brick which is possibly polychrome underneath. The side walls are bluestone.
Mr. Webber, the first owner of the building, when he notified the council of his intention to build gave the description 'house', however it appears that the building was used as a shop with residence above from the beginning. It was known then as Webber Bros & Co.
East Melbourne, Hotham Street 050
A fine two storey tuckpointed brick (possibly polychromatic) residence with render string courses, hood mouldings and eaves brackets. There is a Gothic arched entry porch with tessellated tile floor. The ground floor windows have semi circular arches with Gothic hoods springing from the string course. The first floor openings are segmental with a punctuated string above.
On 30 April 1868 architect Geo R Johnson advertised for tenders for the ‘erection of bluestone basement to villa residence’. The successful tender was soon chosen and on 11 May Charles Rippon advised the City Council that John Pigdon, builder of Faraday Street, Carlton would build for him foundations for a house.
East Melbourne, Hotham Street 050 - Burchett
1868. MCC BR: To build house, brick 9 rooms, for Charles Rippon, Esq., corner Simpson Street. Mr. G.R. Johnson - architect to supervise. Both signed, J. Pigdon, 75 Faraday Street, Carlton.
1869-76. Charles Rippon, solicitor.
1880-82. Hon. Graham Berry, M.L.A. member for East Melbourne, Premier.
1883c. Sir Arthur Nicolson, Bart. Vestryman at Trinity.
- 3463 reads
East Melbourne, Hotham Street 092, 094, 096 - Burchett
1881. David Mitchell to build three 3-storey residences for Hon. W.J. Clarke (later 'Sir'), who named 'Janet Terrace' after his second wife. Architect: Charles Webb.
1885. W.J. Clarke - owner 3 houses. Occupiers: No.92 J. Hardy. No.94 O. Bichner. No.96 F.A. Hare - Police Magistrate - see index card for more details. He occupied for about 8 years.
- 3581 reads
We of the Never-Never With a Memoir by Margaret Berry
This edition of the book contains a memoir about Mrs. Gunn by her niece, Margaret Berry. Mrs. Aeneas Gunn lived for many years at 179 George Street, East Melbourne with her two sisters, Lizzie Taylor and Carrie Templeton. Photos.
- 7564 reads



