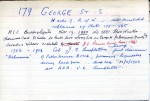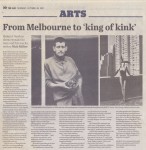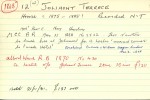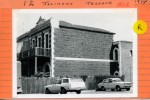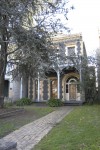Newton
East Melbourne, George Street 179 - Burchett
West side of Right of Way. Now demolished and replaced by flats Nos. 179-185.
1880. MCC BR: Thos. Newton of Chernwood Cresc., St Kilda, to build 2-storey house for Bernard Marks? Crouch and Wilson - architects.
1881. J.L. Purves lived here.
1902-08. Col. J.M. Templeton. Actuary. First chairman of Public Service Board. Died here 1908.
- 3288 reads
East Melbourne, George Street 187
Rate books describe it as a brick house of twelve rooms
This house was designed by Crouch and Wilson for Bernard Marks. Thomas Newton of Charnwood Crescent, St Kilda was the builder. It was completed in 1881. In 1901 Bernard Marks and his family travelled to England and rented the house out. They never returned to the house, moving instead to St Kilda.
Helmut Newton. From Melbourne to 'King of Kink'
A newspaper article advertising an exhibition of the photographic works of Helmut Newton. Newton was an internationally acclaimed photographer specialising in risque and often polarising images. However his career began in Melbourne as a fashion photographer. He lived at 17 George Street, East Melbourne during the late 1950s.
- 210 reads
Jolimont, Jolimont Terrace 012 - Burchett
1868. MCC BR: Thos. Newton to build house for A. Leslie. Architect: Crouch and Wilson.
1870. A. Leslie - owner/occupier. Stone, 10 rooms.
1908c. Name mentioned: Rev. C. Hay Hunter.
1981. House sold.
Recorded National Trust.
- 3234 reads
Jolimont, Jolimont Terrace 012
Two storey single fronted house, built of blue stone with cream brick and terracotta dressings.
Built in 1868 by Thomas Newton for Alexander Leslie to the design of architects Crouch and Wilson. The verandah and balcony are not original and the house probably had a single storey verandah originally. The two storey rear service wing was added circa 1920.

