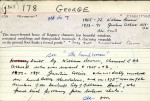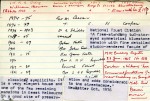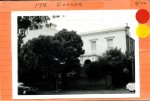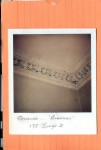Lawrence
Bishopscourt, 120 Clarendon Street, East Melbourne. Electoral Rolls 1903, 1906, 1913 and 1919
1 x A4 pages of typed notes being the names of residents living at Bishopscourt, 120 Clarendon Street, East Melbourne extracted from Electoral Rolls of 1903, 1906, 1913 and 1919.
- 4188 reads
East Melbourne, George Street 178 - Burchett
1865. Corben and Wilson commenced foundations. Erection for William Bowen, chemist of 43 Collins Street - owner/occupier. Occupied to 1872c. This site was old No.7 in George Street.
1873-91. Jenkin Collier - owner/occupier. Was deeply involved in Land Boom Speculations.
1877. W. Lawrence to build additions.
1894-95. Name mentioned: Rev. Dr. Bevan.
- 3822 reads
East Melbourne, Gipps Street 160
When owner Leonard Terry put his house on the market it was described in the Argus of 6 July 1872 as, "That spacious and substantially built FAMILY MANSION, containing drawingroom 18ft x 16ft, dining room 18ft x 16ft, schoolroom 27ft x 14ft ; five bedrooms 18ft x 16ft, 18ft x 16ft, 16ft.
Leonard Terry built the house for himself and family. He married twice and had nine children, hence the need for a school room. Matthew Lang, the second owner, appears to have turned this room over to another use. He moved out in 1887, after the death of his son. He continued to own the house until his own death in 1893, and from then until c.1923 it remained in his estate.





