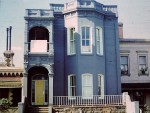Henningham
110 Jolimont Road, Jolimont, c.1955
Digital copy of coloured slide. Photo shows house at 110 Jolimont Road, Jolimont. Photo also shows part of the neighbouring houses. The house on the left is now demolished. 110 Jolimont Road was designed by George Wharton in 1889 for Mrs Margaret Henningham, widow of Ralph N Henningham, hoteliers.
- 3282 reads
Jolimont, Jolimont Road 110, Laloa
This is an unusual tuckpointed brick and render residence with bay window and projecting side entry porch. The render mouldings, swags etc have an extremely crisp appearance but appear out of scale with the proportions of the rest of the building. The verandah over the entry is an exact reproduction of the porch creating an unsettling effect. [City of Melbourne, i-Heritage database]
The house was built for Mrs Margaret Henningham who was the widow of Ralph Neppard Henningham. He had died in 1883 at the age of 47 leaving her with several young children. At a sale of her furniture and effects in 1894 the house was described as having a drawing-room, dining-room, breakfast room and six bedrooms. It appears that from that time the house was leased as a boarding house.


