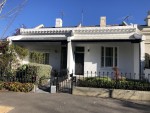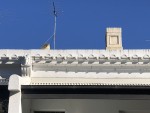Steele
East Melbourne, Hotham Street 100, Castle Coombe
The building is designed in a mock medieval manner with splayed side walls, half-timbering, tuck-pointed brick quoins and pointed label moulds.
Castle Coombe was designed and built by Bernard Evans, master builder, VMBA for the Direct Investment & Mortgage Co Pty Ltd which was registered in 1930 by directors Stanley Clifford Steele and his wife, Ellen Anness Steele.
East Melbourne, Simpson Street 167, 169
A pair of single storey, single fronted cottages. The facades have been modernised, with a window exchanged for french doors in one, and the lace-work trim to the verandah removed in the other. The parapet has an unusual undulating form, with small masks placed in each dip. The chimneys too, are of unusual form. The caps may have been replaced.
These two houses, were built by Walter Fortune for Paul Francis Costelloe, real estate agent, in 1871. Costelloe, himself, advertised:
East Melbourne, Victoria Parade 514, 516, 518, 520, 522, 524, Royal Villas
A row of six terrace houses. The central four each have a triple arched verandah and two windows above, while the two end houses have an arched porch over the front door and one window downstairs, and two windows above.
J Knipe notified the City Council of his intention to build a row of six 8 roomed houses in Victoria Parade on 1 December 1876. The builder was to be James Carlton. By June 1877 they were advertised to let for £750 each.


