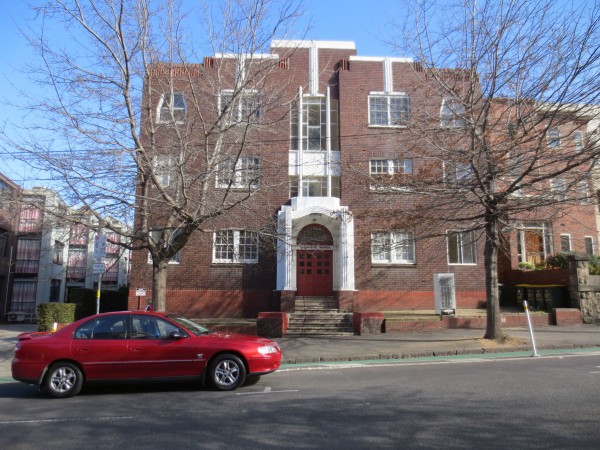Acquisition number:
1649
Catalogue number:
emdf0403
File name:
DF0403
File location:
Digital archive Colour photo shows a three storey block of interwar flats. The facade is symmetrical. The two top, outer windows are of unusual shape, the sides being angled inwards from about half way up. The central entry with window above leads the eye upward to a stepped parapet, giving a sense of verticality to an otherwise horizontal scheme.
The building was designed by I G Anderson in 1933 and completed by early 1935.
Item type:
Photograph
Building name:
Tunbridge Manor
Subject address:
97 Albert Street, East Melbourne
Photographer:
Sylvia Black
Date of publication or creation:
2017-09-16 