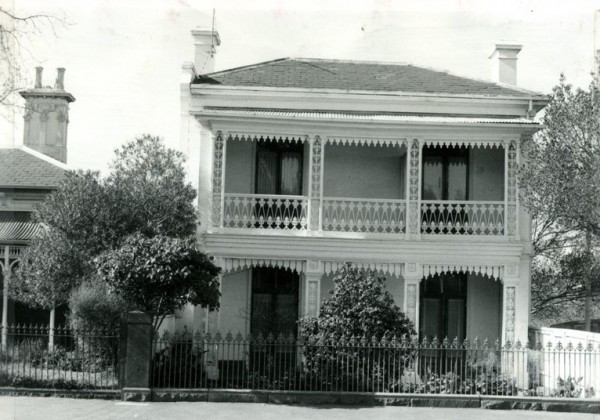East Melbourne, Gipps Street 104
- first
- ‹ previous
- 84 of 272
- next ›
- last
The residence at 104 Gipps Street is a two storey rendered Brick townhouse with a refined almost Regency air. It is architecturally significant as a fine and unusual example of a nineteenth century townhouse and is unique for the open work cast iron panels on the verandah columns which although common in Sydney are otherwise unknown in Melbourne.
104 Gipps Street is historically significant for its association with J J Clark, one of Australia's most important architects in the second half of the nineteenth century. Clark is best known for his designs for public buildings in Melbourne, Sydney, Brisbane and Perth and this is an unusual example of a private residence designed by him.Its significance is increased by it being Clark's own house.
Peter McCracken, farmer and brewer, was the next owner of the house. He and his brother, Robert, were early pioneers, arriving in Melbourne in January 1841 aboard the Nimrod. He married Grace Robertson in 1846. Peter wrote in a letter, 'Having lost a great deal of money by the Essendon Railway in the beginning of the year 1871 had to sell out the Ardmillan [Moonee Ponds] property and remove to East Melbourne on the 4th May 1871.' The McCracken family were heavily involved in the formation of the Essendon Football Club which played its first seasons at Robert's property, Ailsa, in Ascot Vale. When the club joined the V.F.A in 1878 it had no suitable local ground and moved to the East Melbourne Cricket Ground, probably at the suggestion of Peter McCracken. East Melbourne continued to be its home ground until 1922 when the site was ear marked for the Jolimont railway yards. The club then moved to Windy Hill.
1869 - 1871 John James and Polly Clark
1871 - ? Peter McCracken and family
Heritage Council of Victoria
Andrew Dodd, PhD Thesis, Faculty of Architecture, University of Melbourne.
First Families 2001: http://pandora.nla.gov.au/pan/10421/20041220-0000/www.firstfamilies2001....
Ray Gibb, email 27/09/13
- first
- ‹ previous
- 84 of 272
- next ›
- last

