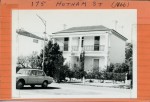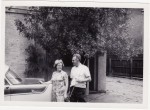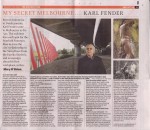Romberg
East Melbourne, Albert Street 340, 342
Matching pair of two storey houses with verandahs below, no balcony.
340 Albert Street was built as a family home for Abraham Goldberg while its neighbour, 342, was an investment property, probably leased as a lodging house. Between 1881 and 1891 Mrs Muir ran the East Melbourne School at 342.
East Melbourne, Hotham Street 175 - Burchett
1866. MCC BR: P.J. Reid to build 12 room house for Mr. Occleston. Architect: Edward Poulton.
1868-78. Thomas Joseph Occleston - owner/occupier. Was a cork merchant of 8 1/2 Little Collins Street.
1891-1903. Name mentioned: Ormond.
1904-08. Barnet Glass (1908 was first reference to 'Hotham House').
1915-30. Ms. Alice Shepherd MM.
1935-74. Frederick Pemberton.
- 3755 reads
East Melbourne, Hotham Street 175, Hotham House
The roof is hipped with pendant brackets to the eaves line. The chimneys are cement clad and corniced. All openings are square-headed, and architraved; there being a central doorway and toplight at each level. Note: there is an entrance hall at the verandah level. The verandah has columns of the Tuscan Order, superimposed - one over the other - on either side of the entrance.
Hotham House was built in 1866-67 for Thomas Joseph Occleston by P. Reid and designed by Edward Poulton.
John and Jane Conway
A scanned copy of a photo of John and Jane Conway at the rear of 340 Albert Street. An accompanying email from Joanne Miller gives details:
- 2906 reads
Karl Fender's secret Melbourne
Newspaper clipping where Karl Fender, architect, tells of some of his memories of Melbourne. These include the Stanford Fountain in Gordon Reserve, Spring Street, and the old terrace house that was the office of Romberg and Boyd at 340 Albert Street, East Melbourne
- 2996 reads





