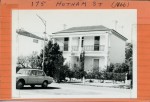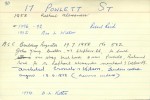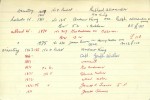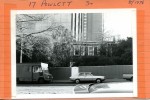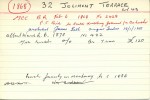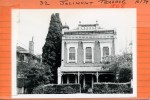Reid
East Melbourne, Hotham Street 102, Quamby
Two storey house, with verandah and balcony
Robert McMicking, merchant, notified the council on 28 Dec 1857 that he would build a house for himself on Lot 5, Section 18. On 27 Feb 1868 new owner, Patrick Brady, announced that he would add four detached rooms to the house.
East Melbourne, Berry Street 026
A simple 2 storey rendered terrace with moulded render dressings to openings. The side entry and attached porch is unusual. [i-Heritage database]
This house was built for Mrs Ellen d’Arcy Harvie by Peter Reid and completed in 1890. It was named Koolkuna. Mrs Harvie was the daughter of Thomas Lang, a Ballarat seedsman. In 1865 she had married William Harvie, also a Ballarat seedsman. In 1882 William died and Ellen was left as provider for her four children.
East Melbourne, George Street 179, Kilmaurs
A photo in 'We of the Never Never with a memoir of Mrs. Gunn by Margaret Berry' shows the house as a large two storey house with a verandah and balcony with cast iron decoration on the west side; and on the east a simple rendered facade with a pair of arched windows above and below. Rate Books describe it as a brick house of twelve rooms.
Mrs. Aeneas Gunn, author of Australian classic, We of the Never Never, occupied the house with her two sisters, Elizabeth Christine Taylor and Carrie Templeton. We of the Never Never with a memoir of Mrs Gunn by Margaret Berry describes the household of "three middle aged very abstemious ladies with a maid". There are photos of the house, and author in the garden.
East Melbourne, Hoddle Street 1087, 1089 - Burchett
1887c this was known as "Allenbank".
1898 - 1906 operated as a private hospital.
1870-1906 Names mentioned: Kerr Robert, Hynam Edward, Reid Peter, Hughes George, Garlick L (Lucy ?), Langford John, Patterson G W.
1908-1950 Names mentioned: Turnbull E, Turnbull W R.
1950c - 1970c Cascia Court Girls Hostel, Boyle family.
- 4519 reads
East Melbourne, Hotham Street 175 - Burchett
1866. MCC BR: P.J. Reid to build 12 room house for Mr. Occleston. Architect: Edward Poulton.
1868-78. Thomas Joseph Occleston - owner/occupier. Was a cork merchant of 8 1/2 Little Collins Street.
1891-1903. Name mentioned: Ormond.
1904-08. Barnet Glass (1908 was first reference to 'Hotham House').
1915-30. Ms. Alice Shepherd MM.
1935-74. Frederick Pemberton.
- 3761 reads
East Melbourne, Hotham Street 175, Hotham House
The roof is hipped with pendant brackets to the eaves line. The chimneys are cement clad and corniced. All openings are square-headed, and architraved; there being a central doorway and toplight at each level. Note: there is an entrance hall at the verandah level. The verandah has columns of the Tuscan Order, superimposed - one over the other - on either side of the entrance.
Hotham House was built in 1866-67 for Thomas Joseph Occleston by P. Reid and designed by Edward Poulton.
East Melbourne, Powlett Street 017 - Burchett
1858. MCC BR: John Young, builder of 43 Stephen Street, to build 1-storey brick house, 6 rooms, for Mr. Raphael Alexander, merchant of Collins Street. Architect: Crouch and Wilson.
1861. Ralph Alexander - owner. Andrew King and Mrs. - occupiers to 1865.
Occupiers mentioned: 1866: Capt. Joseph Walker. 1869: vacant.
- 4247 reads
Jolimont, Jolimont Terrace 032 - Burchett
Was Lot 43.
1868. MCC BR: P.J.Reid to build dwelling for Mrs. Lush. Architect: James Gull.
1870. Mrs. Lush - owner/occupier. Brick 7 rooms. Lush family in occupancy to 1886c.
- 3063 reads
The Lodge, Fitzroy Gardens, East Melbourne. Electoral Rolls 1909 and 1934
1 x A4 pages of typed notes being the names of residents living at The Lodge, Fitzroy Gardens, East Melbourne extracted from Electoral Rolls of 1909 and 1934.
- 3218 reads





