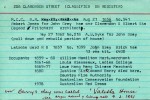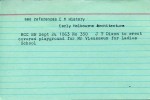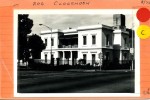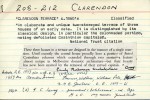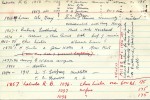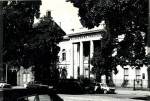Pritchard
East Melbourne, Clarendon Street 206 - Burchett
Built 1856 by Robert Jones for John Grey dwelling of 13 rooms.
Architect - Osgood Pritchard. 1862 A W Dyke rebuilt section.
- 3580 reads
East Melbourne, Clarendon Street 206, Valetta House
A stucco-faced dwelling in a restrained version of the Regency style, remarkable for Palladian massing with two axes of symmetry and corner pavilions.
The house was erected by R. Jones for John Gray in 1856.The first we know about John Gray is his marriage to Eliza (nee Abrahams) the widow of William Pyke in 1853. Their first child was born at Myross, Saltwater River, now Maribyrnong River. (There is now a Myross Avenue in Ascot Vale).
East Melbourne, Clarendon Street 208, 210, 212 - Burchett
Classified by the National Trust - see index card for citation.
Built 1856 by Robert Huckson for Charles Lister.
Names mentioned:
Frances Wallen, William Pole, M.B. Jackson, G.C. Levey, Louis Ah Mouy, Kong Meng, L. Collins, Chas. Russell, H. Marks, Moses Fink, John Wilton, Richard Goodhind, Henry B. Wilson, L.J. Godfrey, E.A. Spowers, Osgood, Pritchard
- 4388 reads
East Melbourne, Clarendon Street 208, 210, 212, Clarendon Terrace
A terrace of three two storey houses designed to look like one house. The central house has an unusual portico of giant order Corinthian columns. An interesting comparison is Clarendon House, Nile, near Launceston, Tasmania, built in 1838 for James Cox, which also has a portico of giant order columns, although Ionic in that case.
Clarendon Terrace was built in 1857 by Robert Huckson, to the design of Osgood Pritchard for Charles Lister, wine and spirit merchant and brewer. Additions were made in 1874 by James Billings for Henry Marks.
East Melbourne, Gipps Street 155
A two storey brick house with a pitched slate roof and simple cement rendered facade without verandah or balcony.
The house first appears in the rate books in 1864 and is described as having five rooms. In 1868 it appears as six rooms. Joachimi owned and occupied the house until 1870 when he sold to Daniel B. Pritchard who in turn sold it two years later to R.D. Pitt. Pitt sold to William Woodall in 1882 who was still the owner in 1890.

