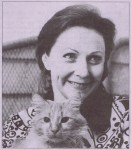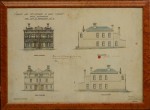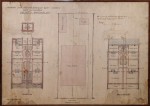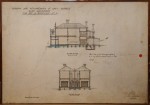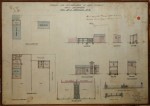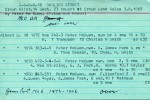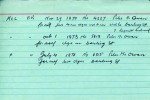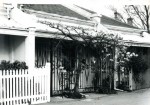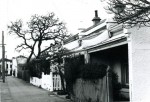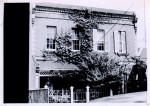Matthews
BERMAN, Margaret
- 6085 reads
Brentani Terrace Plans, 159-161 Grey Street
Set of four architectural plans prepared by Peter Matthews for Mrs Brentani for the construction of "Brentani Terrace", at 159 and 161 Grey Street, East Melbourne. The framed originals are available for sale from Tarlo and Graham.
Views include front, rear and side elevations as well as floor plans for the main houses and outhouse buildings. Drawing 2 is behind glass.
- 4800 reads
East Melbourne, Clarendon Street 002, 004, 006, 008, 010 - Burchett
1869c Peter McOwan built 5 cottages for self.
Occupants between 1872 and 1900:
Peter McOwan
T. Thompson
Charles H. Smith
James Park
Thos. Beeson
Mrs. Sterling
Horne
T. Naylor
Susan Naylor
F. Matthews
- 3267 reads
Jolimont, Agnes Street 013, 015
A pair of 2 storey tuck pointed polychromatic brick terraces with single storey concave verandah supported by a timber frieze with cast iron panels. The yellow bricks have been used to form quoins to the first floor and an elegant corbelled parapet. Six pane sashes are used to first floor windows.
The houses were built for Jabez Bryant, who in 1864 was an employee outfitter. Shortly after, he attempted to set up his own business but was brought before the insolvency court in 1867, and discharged in 1869. Yet he was able to build these two fine houses only four years later. He owned them until 1886 when Henry Martin bought them. Bryant lived in No. 15 from about 1881 until 1886.
MCG Hotel: Renomination to Heritage Victoria, July 2011
Further submission to Heritage Victoria to have MCG Hotel listed. It provides extra source material, and many illustrations in support.
2 items:
1. Report
2. Letter in support
- 3857 reads

