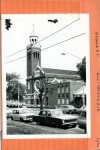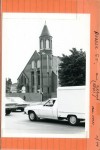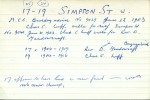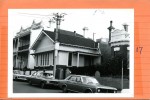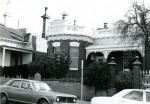Luff
East Melbourne, Albert Street 028 - Burchett
Hoddle Street between Albert St and Victoria Pde
St John's R.C. church
Church built 1901 Celtic Cross & Irish Round Tower
Old Gothic church opened 1866
New church foundation stone laid 1924
- 4650 reads
East Melbourne, Simpson Street 017
The house at 17 Simpson Street is an [early twentieth century] building with alterations and additions dating from inter-War period. The bungalow style addition facing the street comprises a broad gabled section with brick lower walls (now painted) and roughcast rendered walls above. Windows are timber framed double hung sashes with nine paned upper sashes and corbelled brick sills.
The house was built by builder and contractor, Charles Osborne Luff, for the Rev David Meadowcroft in 1903. At the same time Luff built the house next door at No 19 for himself. Both houses occupied land previously the site of a large wooden house. Luff was at one time a member of the Richmond Council.
East Melbourne, Simpson Street 017, 019 - Burchett
No.17 was previously No.25, and No.19 was No.24. This part of Simpson Street may originally have been called Simpson Street West.
1903. MCC Building Advice: Chas. C. Luff villa for self and second villa for Rev. David Meadowcraft.
1904-1909. No.17: Rev. David Meadowcraft (Congregational).
1904-1906. No.19: Chas. C. Luff.
- 3267 reads
East Melbourne, Simpson Street 019
Unusual combination of high Victorian house with projecting bay and Art Nouveau detail. Heavy render triglyph course under balustraded parapet. Simple corrugated iron verandah with tessellated tile surface and slate flags. Elaborate render and brick chimneys. Asymmetrical garden. [i-Heritage database]
The house was built by builder and contractor, Charles Osborne Luff, for himself in 1903. At the same time Luff built the house next door at number 17 for the Rev David Meadowcroft. Both houses occupied land previously the site of a large wooden house. Luff was at one time a member of the Richmond Council.
East Melbourne, Simpson Street 019
Unusual combination of high Victorian house with projecting bay and Art Nouveau detail. Heavy render triglyph course under balustraded parapet. Simple corrugated iron verandah with tessellated tile surface and slate flags. Elaborate render and brick chimneys. [City of Melbourne i-Heritage database]
The house was built in 1903 by Charles Osborne Luff for himself and wife, Charlotte. They lived there for about four years before selling to William Henry Pither, investor, and later, gentleman. Pither died in 1943 and Annie, his widow, remained there until her own death in 1948.




