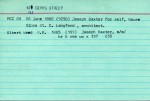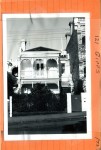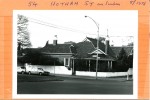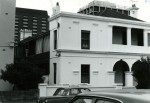Langford
East Melbourne, Gipps Street 121, Wooroonook
This is a fine two storey ruled render terrace residence with unusual tri-partite verandah. The upper floor verandah has brackets forming semi circular arches supported on timber columns and a concave (hipped) corrugated iron roof. There are render enrichments to the party walls and dentilled eaves. [i-Heritage database]
Builder, Joseph Baxter, built this house for himself to the design of C Langford in 1882. This was in the early days of Clements Langford’s career but he went on to be a master builder working on many of Melbourne’s well-known churches and commercial properties. [see link below].
East Melbourne, Hoddle Street 1087, 1089 - Burchett
1887c this was known as "Allenbank".
1898 - 1906 operated as a private hospital.
1870-1906 Names mentioned: Kerr Robert, Hynam Edward, Reid Peter, Hughes George, Garlick L (Lucy ?), Langford John, Patterson G W.
1908-1950 Names mentioned: Turnbull E, Turnbull W R.
1950c - 1970c Cascia Court Girls Hostel, Boyle family.
- 4523 reads
East Melbourne, Hotham Street 044 - Burchett
1885. MMM BR: Langford and Hutchison of 191 Bridge Road, Richmond to build Villa Residence for David Benjamin of Little Collins Street West. Nahum Barnet - architect. Brick, 9 rooms.
1886. Benjamin: owner. M. Susman: occupier.
1979. Owned by Mr. W.D. Hazelton for about 60 years, who has lived next door at 38 Hotham St.
(also refer to No.38 data).
- 3533 reads
East Melbourne, Hotham Street 054 - Burchett
Probably previously numbered as 94 Simpson Street?
1909. C. Langford, builder for Eliz. Davies a brick dwelling corner Simpson Street.
1909-12. Mrs. Elizabeth Davies.
(Note: 'Sheerit' may not refer to the name of the building.)
- 3074 reads
East Melbourne, Hotham Street 054, Sheerith
This is a Queen Anne style tuck pointed red brick residence with render bands and dressings on the corner of Hotham and Simpson Streets. The timber verandah wraps around the corner roof projection to the strutted and bracketed Simpson Street gable. The verandah has an extensive tessellated tile surface. The roof has terracotta ridge tiles.
The house was built in 1909 for Elizabeth Davies, the widow of John Alexander Davies, flour miller of Bridge Road Flour Mills, Richmond, possibly the heritage listed building on the corner of Type Street. John had died in 1902.
East Melbourne, Hotham Street 189 - Burchett
1880. Murray and Hill to build house for W.E. Morris. Architects: Terry and Oakden.
1885. W.E. Morris - owner/occupier. Brick house, 10 rooms.
1890. C. Langford to make additions for E.W. Morris.
Note: Part of original house appears to exist behind new facade and red brick extension on east side - note old chimneys.
- 3716 reads











