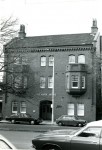Hudson
East Melbourne, Clarendon Street 220, Victoria House
The building is a modern derivation of the Tudor style. It possesses an arcaded corbel table at the parapet, tall grouped chimney stacks on a common shaft, two symmetrically placed oriel windows; and grouped windows, utilising the pointed arch. The side elevations are gabled, with deep central recesses atop, allowing expression of the two chimney shafts.
Philip Hudson, A.R.V.I.A, Stalbbridge Chambers, 443 Chancery lane, Melbourne also designed the Shrine of Remembrance, St. Kilda Road, called tenders for residential flats cf. Notice of Intent to build which says three storey brick dwelling. In 1915 the flats were described simply as, 'four, five roomed, private - bathroom, kitchen, self-contained'.
East Melbourne, Hoddle Street 1109 - Burchett
1870 Names mentioned: Robert Hudson, Wm. R. Jaffray, G Wharton - architect.
1870-1889 Name mentioned: Wm R Jaffray.
Photo shows partial view of No. 1109 Hoddle Street.
- 3169 reads




