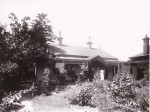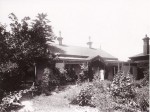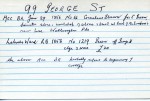Green
Coniston, 92 Albert Street, East Melbourne - 1913c
Photo shows timber house of one storey and double fronted, with garden in front. There are four people on the verandah, left to right: John Hurst Green Snr., Emily Blanch Green, Ernest Green and Alice Green. C. 1913.
- 3739 reads
East Melbourne, Albert Street 092, Coniston
A single storey brick house
The house was first built as a five roomed brick cottage but gained two more rooms c. 1885. From 1900 to about 1920 the house was occupied by John Hurst Green who then handed over the house to his younger son, also John Hurst Green (both were known as Jack) who had it until it was sold and demolished in 1964.
East Melbourne, George Street 099 - Burchett
1856. MCC BR: Cornelius Gleeson for C. Green, at back of Mr. Simpson's new house in Wellington Pde.
1858. Name mentioned: Green, off George Street, cottage 2 rooms.
- 3074 reads
East Melbourne, Gipps Street 017, Gipps Street Cellars
A double fronted shop with residence above. The shop front has been modernised with plate glass windows each side of the central door. There is a modern awning which may have replaced a cast iron verandah. Above there are three arched windows framed by pilasters at each end of the facade. The facade here is painted brick which is possibly polychrome underneath. The side walls are bluestone.
Mr. Webber, the first owner of the building, when he notified the council of his intention to build gave the description 'house', however it appears that the building was used as a shop with residence above from the beginning. It was known then as Webber Bros & Co.
East Melbourne, Powlett Street 121, Hazelwell
This is an interesting double fronted single storey ruled render dwelling with concave roofed cast iron verandah. There are simple render mouldings to the parapet and wing walls and fine render chimney. The substantial cast iron palisade fence with bluestone plinth and piers is intact. [i-Heritage database]
The origins of Hazelwell, 121 Powlett Street, are not absolutely clear. On 14 August 1854 Samuel Williams, a plasterer then living in Collingwood, notified the Melbourne City Council that he would build a two-room weatherboard house. It quickly expanded to three rooms plus kitchen, according to the rate books, and then to five rooms.
Presbyterian Ladies College: class photo
Black and white photo shows a group of students in school uniform, some standing, some sitting on the ground. Numbers appear on the reverse which correspond to a list of names accompanying the photo.
- 4375 reads



