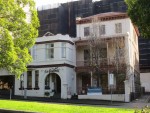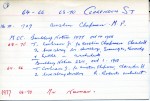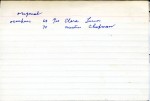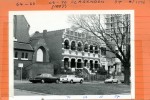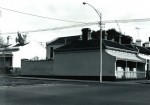Grainger
East Melbourne, Albert Street 366
The house is built to the footpath, unusual for its time and in the East Melbourne area. It is a single fronted two storey house of red brick with cement mouldings, now painted. A crenelated parapet hides a gabled roof and a rough cast cement frieze runs below the cornice.
The house at 366 Albert Street East Melbourne was built in 1909 for the Rev Llewelyn David Bevan (1842-1918). It was built on the land which had once been the garden of the neighbouring house, No 364, which by this time Bevan owned.
East Melbourne, Albert Street 366 - Burchett
Built 1908 brick dwelling by Rockington and Sinclair for the Rev Dr. Lewellyn Bevan. Grainger, Kennedy and Little - Architects.
- 3219 reads
East Melbourne, Berry Street 039, Servants' Training Institute
A red brick building of two stories, containing 16 rooms, including two large dormitories and a schoolroom.
On the western side of Berry Street there used to stand a large red brick building known as the Servants’ Training Institute. It came into being when, as the Geelong Advertiser of 21 April 1879 reported:
East Melbourne, Clarendon Street 064, 066, 068, 070 - Burchett
68 - 70 Clarendon Street built c1908 by T Cockram for Austin Chapman 2 two storey brick dwellings. Architect Grainger, Kennedy and Little.
64 - 66 Clarendon Street built by T Cockram for Austin Cooper 2 two storey dwelling. Architect R Roberts
- 3480 reads
East Melbourne, Clarendon Street 068, 070, Vizard House
A pair of single fronted two storey houses of red brick with cement dressings. The verandahs and balconies are in the form of arcaded galleries and there is a gable above. The style derives mainly from the tudor.
Sir Austin Chapman (1864-1926) was an important participant in the push for Federation. He was a delegate to the 1890 Federation Conference in Melbourne; was elected to the first Parliament as member for Eden-Monaro and remained a member to the end of his life. He was minister for Defence and for Health at different times and was also Post Master General.
East Melbourne, Hotham Street 071, Ohain
One of three similar double fronted houses, single storey to the street but with a two storey section at the rear.
The builder of the house and its first owner was Thomas Murray. The house was initially built with six rooms but by 1888 had increased to eight rooms. Murray owned the house until his death in 1892. According to the Inventory of Assets in the probate papers, as well as the eight rooms the house had a bathroom, pantry and outhouses and was let at £6.10.0 per month.
East Melbourne, Wellington Parade 192-198, Cliveden
Large three storeyed house of 100 rooms.
Cliveden was built for Sir William J. Clarke, landholder and MLC. The Illustrated Australian News 5 March 1887, proclaimed the house to be "One of the largest private residences erected in the Colony". It included 28 bedrooms, five bathrooms and 17 servants' bedrooms, and a ballroom 100 ft by 50 ft.
Jolimont, Agnes Street 037, 039
A pair of four roomed brick cottages.
The houses were completed in 1867 for William Peebles next door to his own residence immediately to the north. William Peebles was a clothier with premises in Bourke Street, Melbourne. He died of consumption aged 49 in 1871. His wife remained the owner of the properties until at least 1890. The houses were rented to short term tenants.

