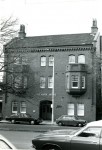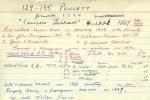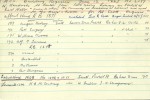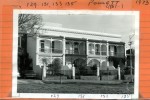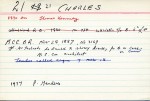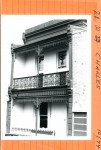Cox
East Melbourne, Clarendon Street 220, Victoria House
The building is a modern derivation of the Tudor style. It possesses an arcaded corbel table at the parapet, tall grouped chimney stacks on a common shaft, two symmetrically placed oriel windows; and grouped windows, utilising the pointed arch. The side elevations are gabled, with deep central recesses atop, allowing expression of the two chimney shafts.
Philip Hudson, A.R.V.I.A, Stalbbridge Chambers, 443 Chancery lane, Melbourne also designed the Shrine of Remembrance, St. Kilda Road, called tenders for residential flats cf. Notice of Intent to build which says three storey brick dwelling. In 1915 the flats were described simply as, 'four, five roomed, private - bathroom, kitchen, self-contained'.
East Melbourne, Powlett Street 129, 131, 133, 135 - Burchett
1867. MCC BR: W. Murdoch to build four 2-storey houses for Mr. R.A. Scott. Architects: Geo. R. Cox.
1868. Scott - owner. Tenants: H.B. McCartney, vacant, W. Baillee ?, J.N. Strongman.
1869. Tenants: Gregory, Bailey, Strongman.
1870. R. Scott - owner. Tenants: R. Johnson, R. Gregory, W. Bailey, G.? Tonzell.
- 4450 reads
East Melbourne, Powlett Street 129,131,133,135, Lawson Terrace
A terrace of four two storey houses. The balconies have cast iron balustrades and friezes but posts are of turned timber and timber arches sit below the friezes.
This terrace of four houses was built for R Scott, Esq. The architect was Geo R Cox who advertised for tenders on 13 May 1867. The builder selected was W Murdoch. On 14 Oct 1867 R Scott advertised ‘HOUSES in Lawson terrace, Powlett-street, near Grey-street, seven rooms, kitchen, bath, washhouse, every convenience’.
Jolimont, Palmer Street 001, 003, 005
A row of three two storey terrace houses extensively remodelled.
The three terrace houses at 1-5 Palmer Street, Jolimont were built in 1888 by F McIntosh for Thomas Care. If there were an architect involved his name is not known. However the previous year Thomas Care had the same builder erect a house at 21 Charles Street, which runs at right angles behind the Palmer Street houses.

