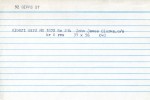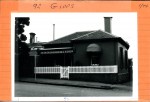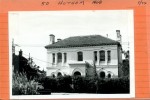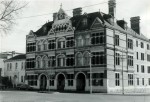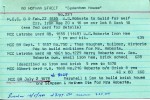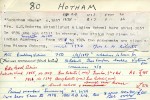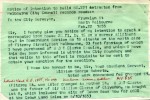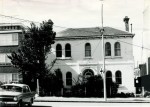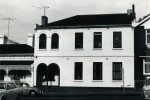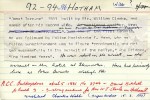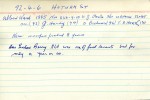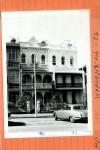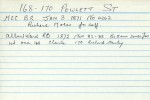Clarke
East Melbourne, Hoddle Street 1101, 1103
2-storey residence built across both allotments. 9 rooms.
1867 Name mentioned: James McBean, watchmaker & jeweller at 73 Elizabeth Street, City.
1871 Names mentioned: Charles Turner, Hawthorn. Mrs. Clarke.
1871 and 1878-1890 Name mentioned: James McBean.
1872-1876 Name mentioned: Mrs. C. Clark.
1980 Sold by auction.
- 3845 reads
East Melbourne, Hotham Street 050 - Burchett
1868. MCC BR: To build house, brick 9 rooms, for Charles Rippon, Esq., corner Simpson Street. Mr. G.R. Johnson - architect to supervise. Both signed, J. Pigdon, 75 Faraday Street, Carlton.
1869-76. Charles Rippon, solicitor.
1880-82. Hon. Graham Berry, M.L.A. member for East Melbourne, Premier.
1883c. Sir Arthur Nicolson, Bart. Vestryman at Trinity.
- 3400 reads
East Melbourne, Hotham Street 072, 074, 076, Queen Bess Row
Three four storey houses of red brick with sandstone dressings built in the Queen Anne Revival style. Elaborate facade details (for further, see Australian Heritage Place Inventory, website below).
The land on which Queen Bess Row was built was bought in the original land sales of 1853 by WJT Clarke. In 1895 his son, Joseph Clarke (brother of Sir William Clarke, bart. of Cliveden), is listed as the owner. He died the same year and the property was held by the Clarke Trustees.
East Melbourne, Hotham Street 080 - Burchett
1853. W.J.T. Clarke (father of Sir William Clarke of Cliveden), bought Lot 8, which included this site and site of 'Queen Bess Row'. (Note: Hotham Street originally named Fitzroy Street).
- 3552 reads
East Melbourne, Hotham Street 081 - Burchett
Hotham Street originally called Fitzroy Street. Apparently No.81, originally No.88.
1855. MCC BR: Brennand and Brooks for Jas. Glue a house, 5 rooms, kitchen. Unfinished.
1856, 1857, 1880. See notes on index card. Some uncertainty about these dates.
1860. Name mentioned: Jas. Glue. Brick, 6 rooms.
1866. Name mentioned: Hobson ? 7 rooms.
- 3468 reads
East Melbourne, Hotham Street 092, 094, 096 - Burchett
1881. David Mitchell to build three 3-storey residences for Hon. W.J. Clarke (later 'Sir'), who named 'Janet Terrace' after his second wife. Architect: Charles Webb.
1885. W.J. Clarke - owner 3 houses. Occupiers: No.92 J. Hardy. No.94 O. Bichner. No.96 F.A. Hare - Police Magistrate - see index card for more details. He occupied for about 8 years.
- 3500 reads
East Melbourne, Hotham Street 092, 094, 096, Janet Terrace
A three-storeyed, parapeted row house trio, with a two-level verandah and cement facing. The parapet is balustraded and piered, with urns stop and the central entablature is basket-arched on the flanking house and fully arched on the centre house. A coat of arms is placed on this central entablature (94 Hotham Street).
On 15 March 1881 Charles Webb, architect, advertised for tenders to erect three two-storey houses in Hotham Street.
East Melbourne, Powlett Street 121, Hazelwell
This is an interesting double fronted single storey ruled render dwelling with concave roofed cast iron verandah. There are simple render mouldings to the parapet and wing walls and fine render chimney. The substantial cast iron palisade fence with bluestone plinth and piers is intact. [i-Heritage database]
The origins of Hazelwell, 121 Powlett Street, are not absolutely clear. On 14 August 1854 Samuel Williams, a plasterer then living in Collingwood, notified the Melbourne City Council that he would build a two-room weatherboard house. It quickly expanded to three rooms plus kitchen, according to the rate books, and then to five rooms.

