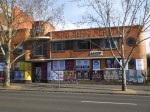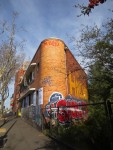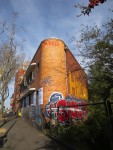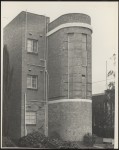Art Deco
East Melbourne, Albert Street 19, 23, Hatton Court
Two apartment blocks in the Moderne style
These two blocks of apartments were designed by architect Leslie J W Reed for sisters Hylda and Sophie Grattan. They were the daughters of William Grattan, a grazier who died in 1917. Their mother, Kathleen died in 1935.
East Melbourne, Art Deco buildings
Newspaper article about an important group of late 1930s apartment buildings in George Street and Garden Avenue, East Melbourne, designed by Illiffe Anderson.
- 5259 reads
East Melbourne, George Street 109, Kalingra
This building is a fine and intact example of 1930's Art Deco flats. Exhibiting extreme care in the detailing including Art Deco treatment of the sash horns on windows ; each flat has a curved balcony with string courses which increase in number up the building.
This block of six two-bedroom flats with six garages was designed by Edith Ingpen in 1933 and built by R & E Seccull Pty Ltd for wealthy bookmaker, Henry Thomas Pamphilon. Ingpen was the first woman to gain an architecture degree from the University of Melbourne and this was her first commission.
East Melbourne, Grey Street 018, 030
This two storey apartment block is a pair of attached buildings with separate entrances. Each building is symmetrical in itself and the building as a whole is also symmetrical apart from the treatment of the two entrances. Both entrances project forward slightly and rise the full height of the building. One is rounded with a balcony over the doorway; the other is square with a
The building was constructed in 1937 by owner-builders Robert Charles Whittaker and Bertram Leslie Whittaker. In the electoral rolls they are both described as manufacturers but of what is not clear. They commissioned Robert Stanley Bisset to design the building, and although his name appears as architect on the plans, contemporary electoral rolls describe him as a joiner.
East Melbourne, Hoddle Street 1081
Two storey block of 'bachelor' flats in the streamlined Moderne style. The building features curved walls, curved concrete window hoods, black contrasting bricks and portholes.
Index to Building Applications gives date of application as 7 Sept 1939, however the first page of the application shows it was initially signed on 10 Jan 1939, when the owner was the Commissioner of Victorian Railways and the builder was G. Phillips, 3 Glen Avon Road, Hawthorn. These names were crossed out and the application newly signed on 5 April 1940 when J.K.
East Melbourne, Hoddle Street 1085, Millhayes
Two storey cream brick apartment block in the Art Deco style
The building application for this site is dated 26 August 1939. The owner of the site was the Victorian Railways, which had owned it since purchasing a number of blocks along Wellington Parade in 1901 in order to create the existing railway line.
East Melbourne, Hotham Street 029
Art Deco block of flats of three storeys. A curved section, with three lines of windows running vertically through it, adoins a rectangular section, with windows each of six horizontal panes.
The building was designed by I. G. Anderson in 1941 [see Building History link below].
- 3215 reads








