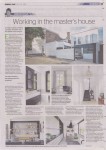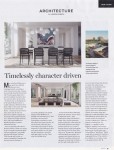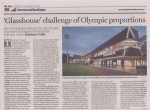Architecture
Interview with Geoffrey Borrack (1936-2025)
In 2007 the East Melbourne Historical Society collaborated with the Australian Catholic University to conduct oral histories with East Melbourne residents. This was the second year the program took place.
- 597 reads
JJ Clark's house renovated
Newspaper clipping reporting on the renovation of architect JJ Clark's 1869 house on the corner of Gipps and Powlett Streets, East Melbourne. SJB Architects reworked and extended the home.
- 1779 reads
New apartments at 28 Powlett Street
Newspaper clipping describing the new apartments at 28 Powlett Street, East Melbourne. The building was designed by Glenn & Powell for ICON.
Matt Stribely, who runs the cafe, Square and Compass, promotes East Melbourne as a good place to live.
- 2026 reads
New apartments at 28 Powlett Street
Newspaper clipping describing the new apartments at 30 Powlett Street, East Melbourne. The building was designed by Glenn & Powell. (The address is now 28 Powlett Street.)
- 1759 reads
New apartments in Clarendon Street
Newspaper clipping reporting on the completion and successful sale of new apartments next to the Pullman Hotel in Clarendon Street and Wellington Parade, East Melbourne.
- 1800 reads
New Clarendon Street apartments
Advertising feature describes new apartments in East Melbourne. The development takes the form of three separate buildings: the redevelopment of the old Mosspennoch mansion into six apartments; the seven storey tower next door and a larger building around the corner in Wellington Parade. The Pullman Hotel on the corner lies between them.
- 2026 reads
That was Melbourne
Photocopies of photographs of early East Melbourne buildings taken from That was Melbourne, View Productions, 1984.
- 3224 reads
The Beautiful Hill: an Anthology of Writing from East Melbourne
A collection of short essays and poems written by local identities. Their memories and stories cover a wide variety of subjects relating to East Melbourne.
- 6263 reads
The Glasshouse: a new building for the Collingwood Football Club
Newspaper clipping gives description of the newly completed building constructed for the Collingwood Football Club to provide additional function facilities to those already available in the Club's main building, the old Olympic swimming pool. The building was designed by Croxon Ramsay Architects with interiors by Hecker Guthrie.
- 2025 reads






