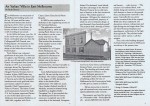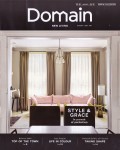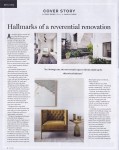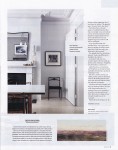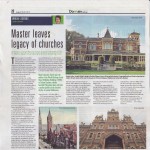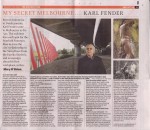Architects
East Melbourne, Berry Street 051, 053, 055, 057
A row of four two storey rendered terraces with intact 2 storey cast iron verandah and cast iron palisade fence. Each end dwelling has a broken parapet to the pediment and a bay window to the ground floor. The entire terrace has a heavily bracketed cornice and party walls are decorated with ashlar render quoins. Stone steps and tessellated tile verandahs and rear w.c.s are intact.
This terrace of four houses was designed by Wight and Lucas for William McLean and built by Peirson and Wright. It was completed in 1890.
East Melbourne, Grey Street 001, St Helens
Block of flats built of clinker brick in an English suburban style.
Arthur Edward Pretty designed the building for the owner Stephen William Gwillam, master builder. An unusual case of the builder choosing the architect rather than the other way around.
East Melbourne, Grey Street 033, An Italian Villa
Discusses the work of architect Paolo Dattari and the house he designed at 33 Grey Street for Louis Suhard. EMHS Newsletter June 2002.
- 4301 reads
East Melbourne, Hoddle Street 1085, Millhayes
Two storey cream brick apartment block in the Art Deco style
The building application for this site is dated 26 August 1939. The owner of the site was the Victorian Railways, which had owned it since purchasing a number of blocks along Wellington Parade in 1901 in order to create the existing railway line.
East Melbourne, Hotham Street 175, Hotham House
The roof is hipped with pendant brackets to the eaves line. The chimneys are cement clad and corniced. All openings are square-headed, and architraved; there being a central doorway and toplight at each level. Note: there is an entrance hall at the verandah level. The verandah has columns of the Tuscan Order, superimposed - one over the other - on either side of the entrance.
Hotham House was built in 1866-67 for Thomas Joseph Occleston by P. Reid and designed by Edward Poulton.
Hallmarks of a reverential renovation - 159 Gipps Street
Newspaper clipping tells of the renovation of Little Parndon, 159 Gipps Street, East Melbourne by owner architect, Emma Thompson. The house was originally built for artist, Eugene von Guerard, and in later years was the home of Lord and Lady Casey. As a consequence there were strict heritage controls in place.
The Age, 30 Jun-1 Jul 2017, Domain, pp.1 and 4-5.
- 3202 reads
Heritage listing for J.J. Clark's house
Newspaper cuttings announcing the listing of 104 Gipps Street, the home of J.J. Clark on the Victorian Heritage Register. Also biographical article about John James Clark
- 3115 reads
Jolimont, Jolimont Road 112, Grassmere
A double fronted single storey house with a verandah at the front and built of dark brown brick with cream brick trim.
Alexander Britton, married and with his first child on the way, made plans to build a house. On 23 December 1869 builders, Little & Boyne, lodged notice with the Melbourne City Council that they would build a house in Jolimont Road, next to Morton’s.
Joseph Reed, architect
Newspaper clipping about the life and work of Joseph Reed, one of Melbourne's most well known and prolific architects of the 19th century. He designed many buildings in East Melbourne including:
182-186 George Street (1857)
The Gothic House, 157 Hotham Street (1861)
Koorine, corner of George and Powlett Streets (1864)
Virginia, 116 Wellington Parade (1864)
- 5369 reads
Karl Fender's secret Melbourne
Newspaper clipping where Karl Fender, architect, tells of some of his memories of Melbourne. These include the Stanford Fountain in Gordon Reserve, Spring Street, and the old terrace house that was the office of Romberg and Boyd at 340 Albert Street, East Melbourne
- 2996 reads

