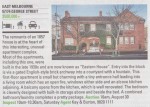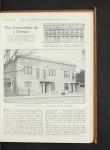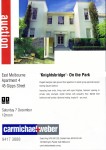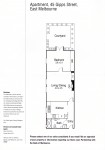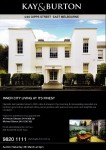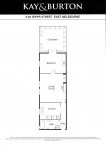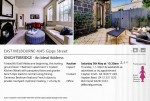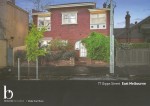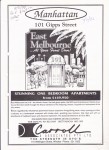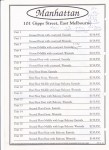Apartments
East Melbourne, George Street 100, Lisieux
A two storey block of flats constructed in 1934 and drawing inspiration from Georgian and Regency sources. Lisieux House is a substantial symmetrical building, its front sections finished in white painted render and surmounted by a roof of terracotta tiles. The street elevation is dominated by a central entrance bay projecting from the otherwise restrained facade.
Built in 1933 by Mansion Constructions, an investment company. The company's directors were politician, Parker Moloney and Anastasia MacIntyre, Moloney's wife's sister. The company was created in 1932, presumably for the purpose of constructing this building.
East Melbourne, George Street 109, Kalingra
This building is a fine and intact example of 1930's Art Deco flats. Exhibiting extreme care in the detailing including Art Deco treatment of the sash horns on windows ; each flat has a curved balcony with string courses which increase in number up the building.
This block of six two-bedroom flats with six garages was designed by Edith Ingpen in 1933 and built by R & E Seccull Pty Ltd for wealthy bookmaker, Henry Thomas Pamphilon. Ingpen was the first woman to gain an architecture degree from the University of Melbourne and this was her first commission.
East Melbourne, George Street 21, 23, 25, Georgian Court
An article explaining the benefits of repurposing old, out of date terraces. In this instance the terraces have been converted to six flats, each with four rooms. The architect was PJW Murfett. Before and after illustrations.
The building now operates as a bed and breakfast accommodation.
- 1914 reads
East Melbourne, Gipps 077, Tasma
The 1920s brought many different architectural styles to Melbourne. Tasma fits most closely into the Prairie style with its low-pitched hip roof, wide eaves, strong massing, and restrained use of applied ornamentation. In spite of its two-storey height the building retains a sense of squatness and connection to the ground.
Tasma, 77 Gipps Street was built for Frederick Charles Duncan in 1927. In February the following year he put it on the market when it was advertised as ‘SET of 4 SELF-CONTAINED FLATS, each with 4 rooms, bathroom, S O. New brick 2-storied Building, just completed.’ The purchaser was Joseph Richard Richardson.
East Melbourne, Gipps Street 045, Unit 4
Auction brochure for Unit 4, 45 Gipps Street, scheduled for 7 December 2002. Photo. Plans. Also 4 November 2005; 5 May 2011.
- 4190 reads
East Melbourne, Gipps Street 077
Sale brochure for auction of 77 Gipps Street, East Melbourne, scheduled for 13 April 2019. Colour photos. Plans.
- 1970 reads
East Melbourne, Gipps Street 101, Manhattan
Brochure advertising sale of apartments at 101 Gipps Street, East Melbourne. Prices for individual apartments are listed on the reverse. Handwritten date is shown as 7/11/92.
- 1480 reads
East Melbourne, Grey Street 001, St Helens
Block of flats built of clinker brick in an English suburban style.
Arthur Edward Pretty designed the building for the owner Stephen William Gwillam, master builder. An unusual case of the builder choosing the architect rather than the other way around.
East Melbourne, Grey Street 018, 026, 030
Bluestone Family Residence of Gothic design known as WALGETT HOUSE, containing on ground floor, drawingroom, 16.4 x 14: dining-room, 16.3 x 14: library, or sittingroom, 12.9 x 12, kitchen, large scullery, and storeroom upstairs-Six bedrooms. Outside walls from 18in to 20in thick, Outhouses comprise stable, buggy-shed, washhouse, &c
On 10 December 1868 Crouch and Wilson, architects, advertised for tenders to put in stone foundations for the Methodist New Connexion Church, corner of Grey and Hoddle streets, East Melbourne. Just over two weeks later W. Cranston, builder, submitted his intention to begin the work. On 2 February 1969 Crouch and Wilson again advertised for tenders, this time for the erection of the church.

